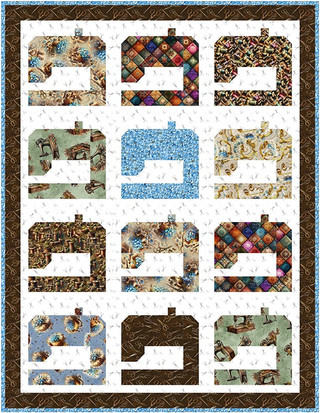Forget Me Not - Digital
Shipping Now
Forget Me Not by Marilyn Lee is sew-cute! Put a pin in your current project and grab a few yards of the thread, scissors, and pincushion patterns. All the sewing supplies you need are in this group…..on the fabric! Tape measures elegantly placed atop doilies bring in a fun pop of yellow. Use the sewing machine panel as the centerpiece for a quilt or a wall hanging in your sewing room. Get stitching with Forget Me Not.













