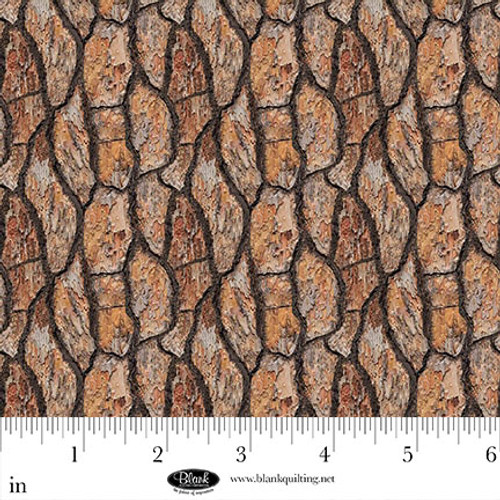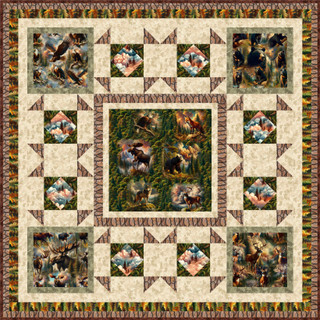Wilderness Song Digital
Shipping Now
Wilderness Song is filled with ethereal artwork. Check out the blocks in this group that feature portraits of wild animals that have been morphed with natural landscape elements. The animals are so realistic it looks as if they could jump off of the fabric. Anyone who loves being in nature will love having an item made from this collection in their home. Create pillows, curtains, placemats, table runners and more that will bring nature into your home. If you love this collection on cotton, then be sure to check out the prints from this group that are on minky fabric.













